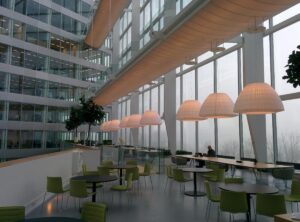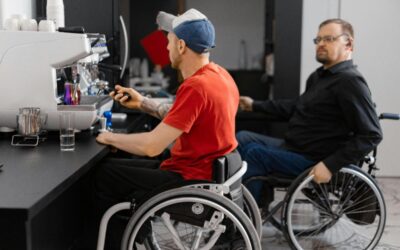
The way physical spaces are designed can significantly impact the experiences of individuals with autism, affecting their ability to navigate, communicate, and regulate sensory input. In recent years, there has been a growing recognition of the importance of creating autism-friendly spaces in a variety of settings, including schools, workplaces, public spaces, and homes. As a result, there is increased effort to develop design strategies that can better accommodate the unique needs and preferences of individuals with autism.
Architects, designers, and other professionals seeking to create more Autism-friendly spaces can start by focusing on these four elements:
- Acoustics. Individuals with autism often experience hypersensitivity to sounds. As a result, creating environments that are better insulated and allow for the adjustment of sound levels is helpful. This approach reduces the impact of environmental noise and minimizes the potential for sensory overload, so individuals with autism can remain engaged in the task at hand.
- Lighting. Light and color have a significant impact on mood, behavior, and cognitive function. When designing autism-friendly spaces, it’s crucial to consider the effects of light and color. Most autism-friendly designs incorporate small areas of bright colors and light, unsaturated earth tones. The balance helps to promote a calm environment and avoid overstimulation and sensory overload.
- Spatial configuration. Creating organized and well-defined spaces can greatly benefit individuals with autism. Their minds tend to process information in a structured and sequential manner. The best design elements to achieve this include: sequential circulation, storage solutions for non-essential items, room sub-division, and adaptable or reconfigurable spaces. Sequential circulation refers to the arrangement of spaces and furniture in a logical and linear manner that follows a clear path, making it easier for people to navigate their surroundings. Storage solutions reduce visual clutter. Room sub-division creates smaller, more manageable spaces that are less overwhelming, while adaptable or reconfigurable spaces provide greater control and flexibility over a space.
- Furnishings. The furniture in a space can significantly impact its function, privacy, and perceived size. Select furniture that’s modular and easily sanitized. Furniture that’s easily reconfigured enhances the functionality of an environment and provides a greater sense of control for people with ASD. Pieces with easily sanitized finishes satisfy a compulsive-like need for cleanliness experienced by many individuals with ASD.
As with all Universal Design strategies, these design elements do not just benefit people with autism spectrum disorder. By considering the needs of everyone and adopting some basic Universal Design principles, designers and architects can create more inclusive and welcoming spaces that promote well-being and engagement for the entire workforce.
If you’re ready to create an inclusive and accessible space for all, reach out to my team and me. We will evaluate your situation and provide tips to help you design a space where everyone can thrive.





0 Comments