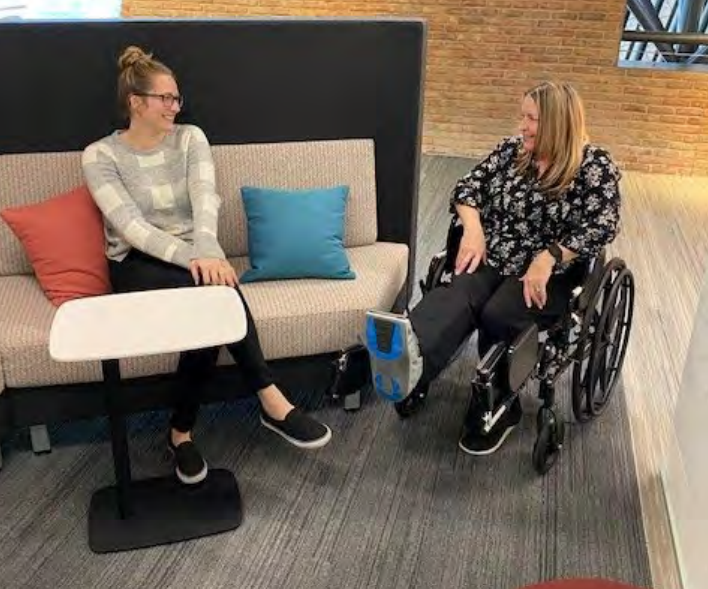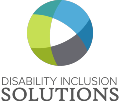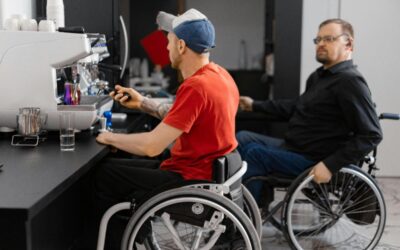Today’s diverse workforce appreciates and expects an office space where most staff will thrive without needing special accommodations. Yet, making physical spaces accessible hasn’t always been a priority. That being said, it is entirely possible to retrofit existing structures with a Universal Design approach to make them more accessible.
Universal Design focuses on designing environments and products that are usable by a wide range of people. This approach to design is becoming increasingly popular as people recognize UD benefits people with disabilities, as well as a worker transporting items with a cart, a vendor using a wheeled briefcase, and many others.
Here are 5 simple ways to incorporate UD into an existing space:
- Install Automatic Door Openers: One of the simplest and most cost-effective upgrades you can make is to install automatic door openers featuring no touch wave technology. This moderate-cost feature helps people enter and exit a building without relying on someone else’s assistance.
- Provide Braille Text: For individuals who are visually impaired, providing braille text at entryways and key areas is essential for independence. Adding braille to signage can go a long way in making an office more accessible and accommodating to all.
- Add Ramps: Many businesses today are gravitating toward renovating older buildings, rich with history but short on ramps. Installing ramps as the architectural centerpiece at entryways instead of off to the side of stairs can make navigating the space easier for many.
- Reach Range: One of the simplest strategies for reducing physical barriers is ensuring all high-use items can be reached from both a seated and standing position. For example, organize merchandise in the cafeteria vertically instead of horizontally so everything is accessible at all levels. Place office supplies in lower cabinets, and everyone will have an easier time getting the items they need.
- Minimize Noise Pollution: Noise can be an issue in any office, especially in open-concept spaces. Take the necessary precautions for reducing ambient noise by installing sound-absorbing materials such as ceiling tiles, carpets that absorb sound, and fabric walls. Also, consider designating quiet spaces in large cafeterias and gathering spaces.

Universal Design is about creating spaces that can be used with the least amount of struggle for everyone. These retrofits can help your business create an accessible and inclusive workspace that improves employee satisfaction, increases productivity, and generates growth.
Are you ready to incorporate these design principles into your workspace? I can help you get started on your journey. Contact us for more information.





0 Comments