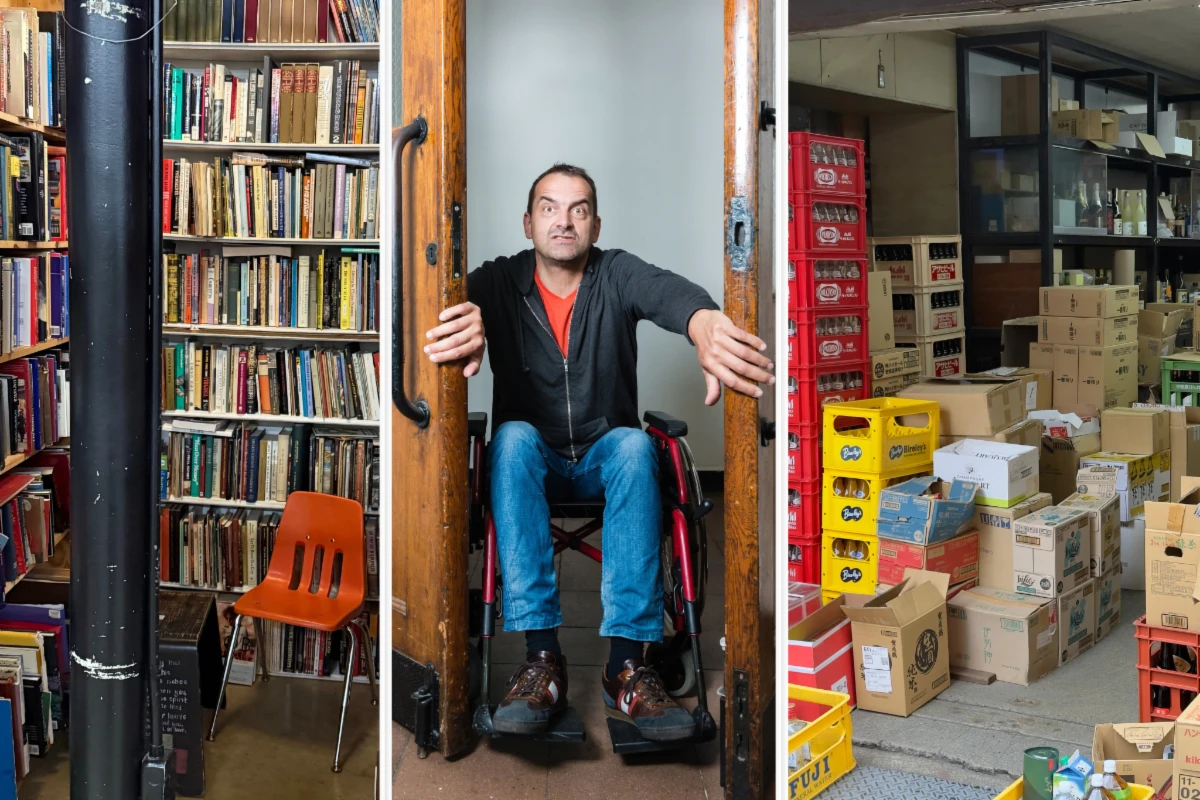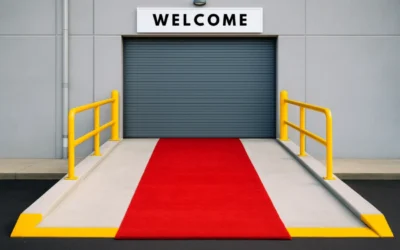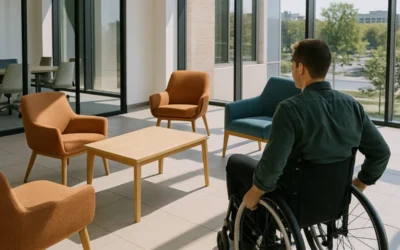You’ve got automatic doors, a decent elevator, and your lobby looks great. But can your staff get into the storage closet without crashing into a wall? Can they grab what they need from the mailroom without maneuvering through a narrow, overstocked space?
If the answer is no, then you don’t have meaningful access. You still have universal design mistakes which means your efforts are just a good first impression.

Top Universal Design Mistakes: The Spaces Everyone Forgets
When people think about workplace accessibility, they usually focus on entrances, washrooms, and maybe a few meeting rooms. But access doesn’t stop where the branding ends. The copy room, the supply closet, the breakroom refrigerator. These are the spaces where real work happens, and they’re often designed as an afterthought.
I’ve walked more workplaces than I can count, and I see this a lot: the reception area is pristine, but someone’s grabbing paper towels out of a closet they can’t even turn around in. If someone can’t grab a printer cartridge without asking for help or can’t reach a shelf without risking injury, your workplace is sending a clear message: this wasn’t designed for them.
The Landlord Problem
Here’s where things get messy. A lot of these areas sometimes aren’t technically “yours.” The property owner may control shared corridors, storage rooms, locker areas, or utility closets. That doesn’t mean you’re off the hook. If these spaces are part of how your team shows up and gets work done, they’re part of your responsibility.
This is where a good property owner can make or break your goals. Do they understand what makes a space usable, not just compliant? Do they view tenants as collaborators or just leaseholders? If your building operator doesn’t get it, no amount of tenant improvements will close the gap.
What You Can Do About It
- Walk your space, including the parts you usually skip.
- Ask your employees what areas don’t work for them.
- Bring your property manager into the conversation early and often.
- Stop assuming shared means “off-limits.” Shared space still impacts your culture and your people.
Design That Goes Further
Universal design isn’t about making one or two high-profile areas accessible. It’s about making sure everyone can do their job. That includes opening a locker, reaching the cleaning supplies, or attending a team meeting. When you ignore the less-visible spaces, you’re ignoring the day-to-day experience of your team.
Design for that and you’ll be ahead of 90% of your peers.
I help clients do more than just spot the obvious issues. My team conducts on-site assessments, builds self-guided tools for property managers, and designs employee surveys to uncover what’s really going on in your space. Whether you’re responsible for a single suite or an entire building portfolio, I’ll give you the insights and strategies to close the gap between compliance and usability.
If you’re ready to stop guessing and actually fix your universal design mistakes, let’s roll up our sleeves. Reach out and let’s build a workplace that works—everywhere, and for everyone.




